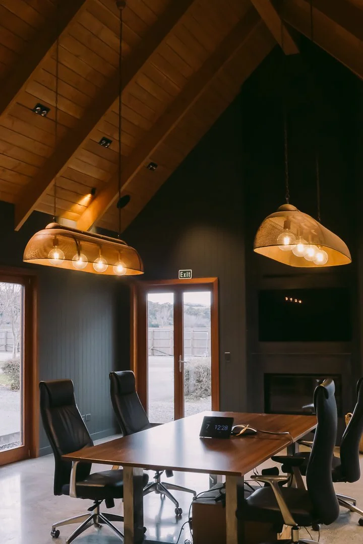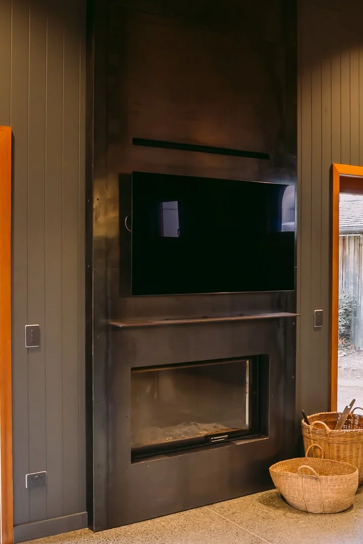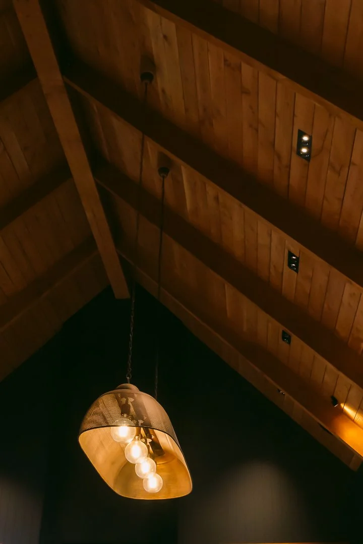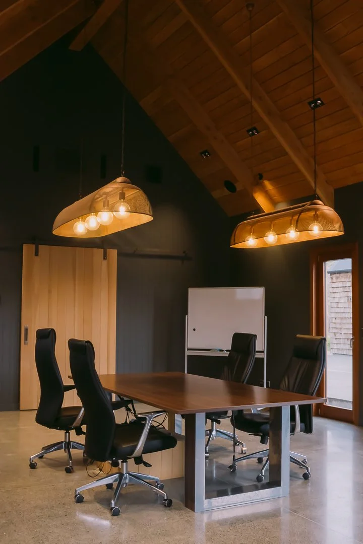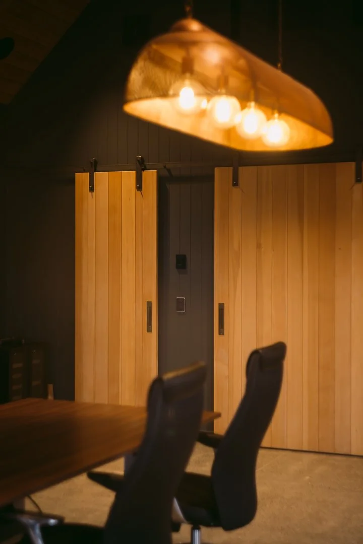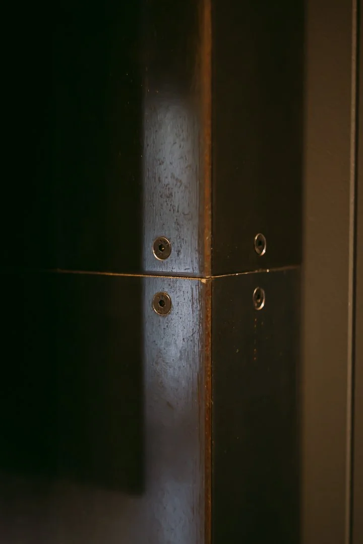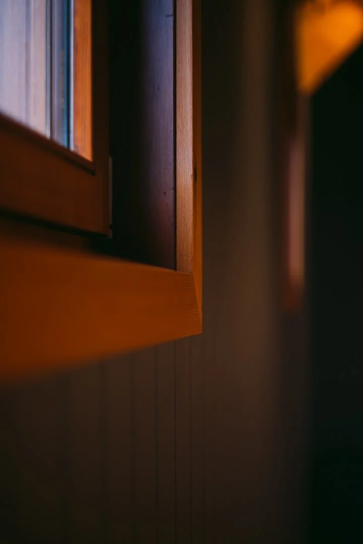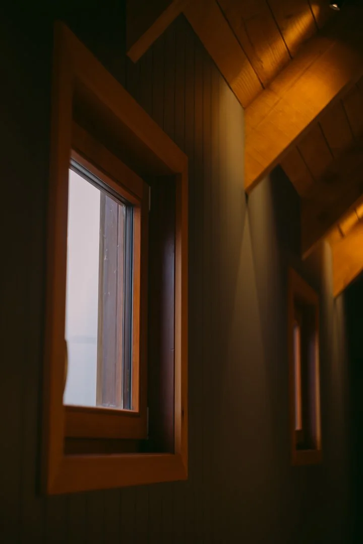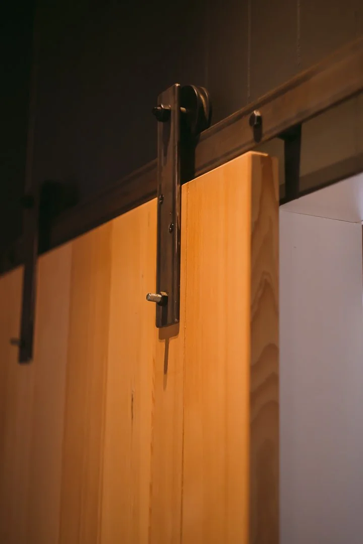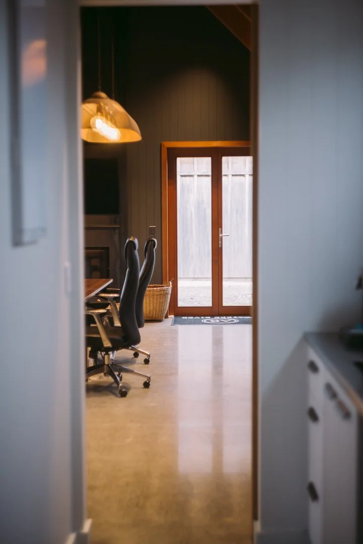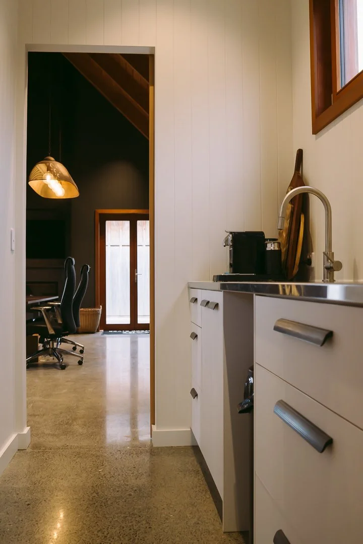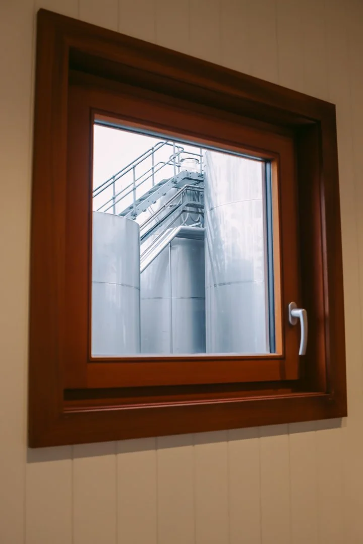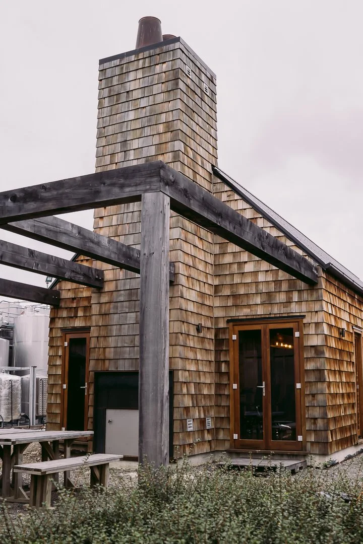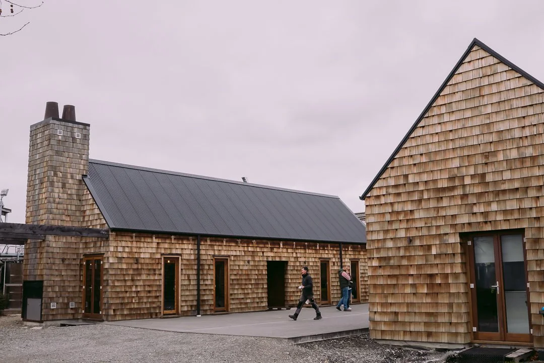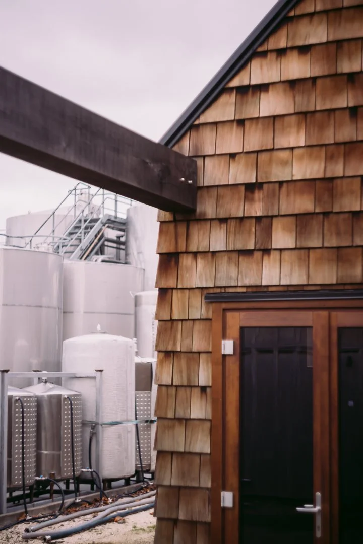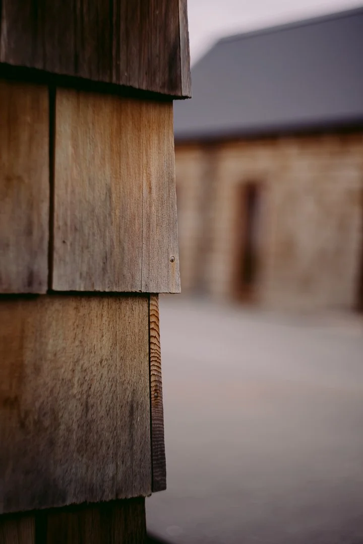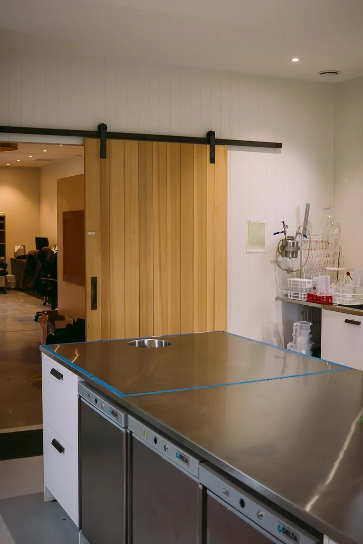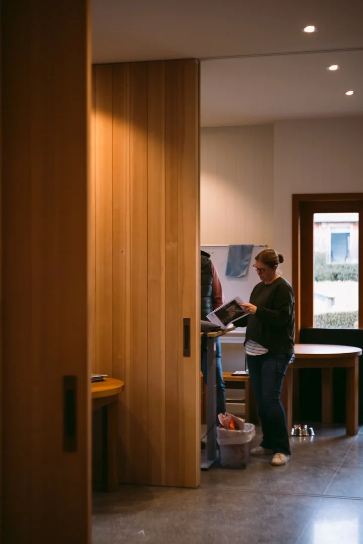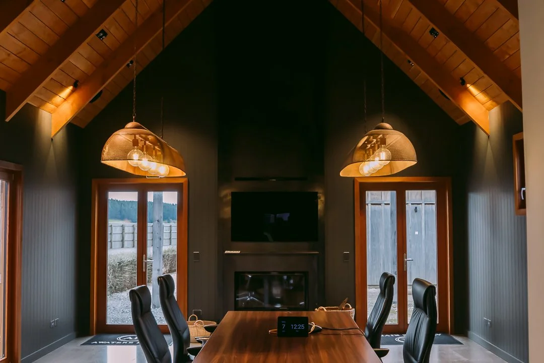
Awatere River Wine - Administration Buildings
Fairfield Construction was proud to deliver two architecturally considered standalone buildings for Awatere River Wine, designed by Jarrod Midgley of RWA. Each building was crafted with purpose, balancing practical requirements with bold design statements to reflect the brand’s innovative spirit and rural Marlborough setting.
Built for Function and Flow
The new spaces house a full suite of facilities including private offices, a boardroom, a communal staff room with full kitchen, and a fully equipped laboratory. The layout was designed for both day-to-day efficiency and a sense of openness—creating a working environment that supports collaboration and quiet focus alike.
Materials that Make a Statement
Due to nationwide GIB shortages at the time of construction, high-quality MDF lining was chosen for the interiors—delivering a warm, textured finish that adds depth to every space. Throughout the builds, considered materials and bold features bring both durability and aesthetic impact:
Cedar shingle cladding for a rustic yet refined exterior finish
Optimal Timber Windows positioned for light, warmth, and natural ventilation
Exposed Douglas fir beams adding scale, strength, and warmth
Full-height sliding Ashin doors connecting separate office spaces
Polished concrete floors for low-maintenance durability and thermal efficiency
Exposed Corten steel fire surround offering a striking industrial focal point
Stainless steel benches and specialist fit-out in the laboratory for precision and hygiene
Statement lighting that adds drama and defines each space with purpose
Project Overview:
Location: Awatere Valley, Marlborough
Completion: 2023
Scope: Two new standalone admin buildings
Client: Awatere River Wine
