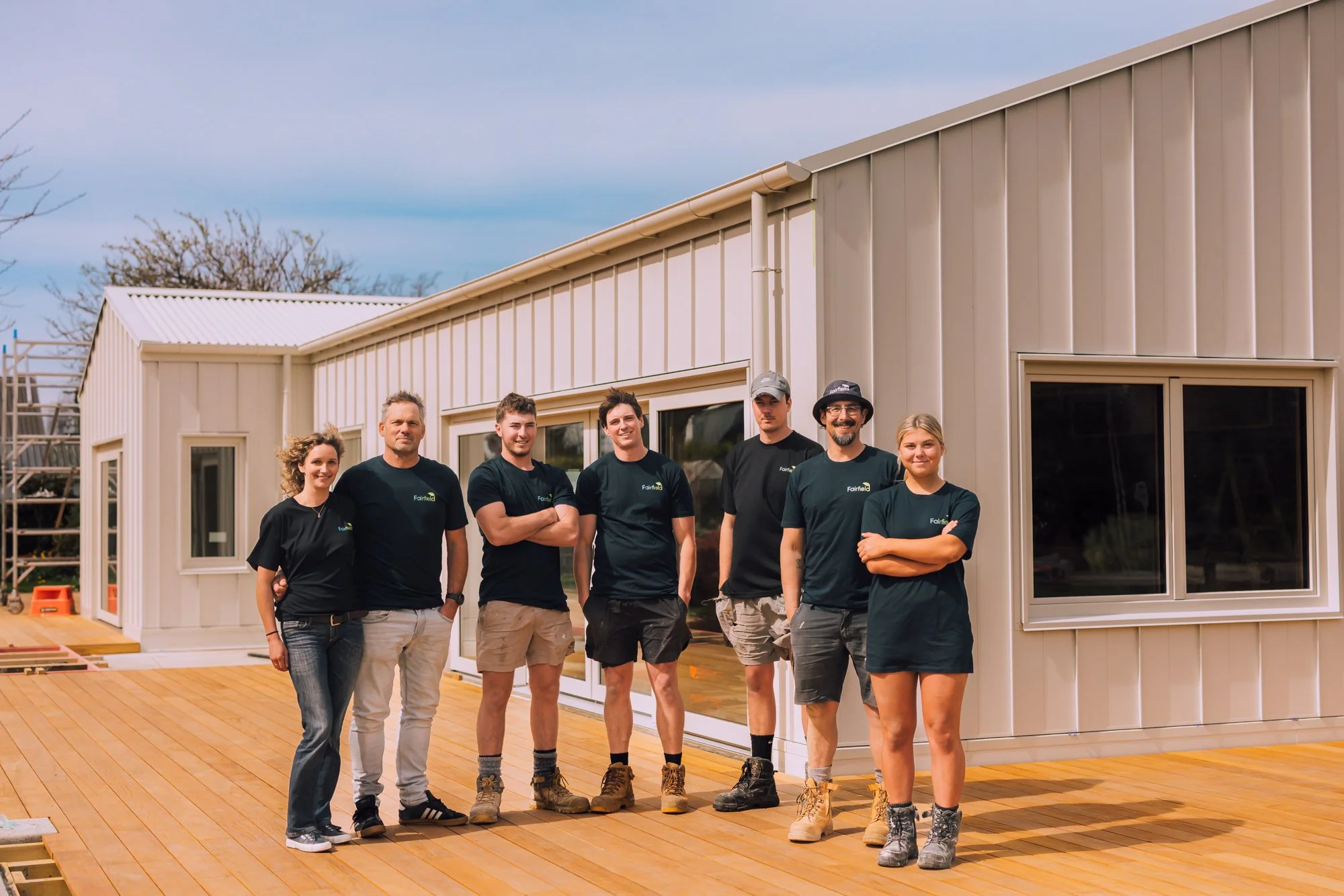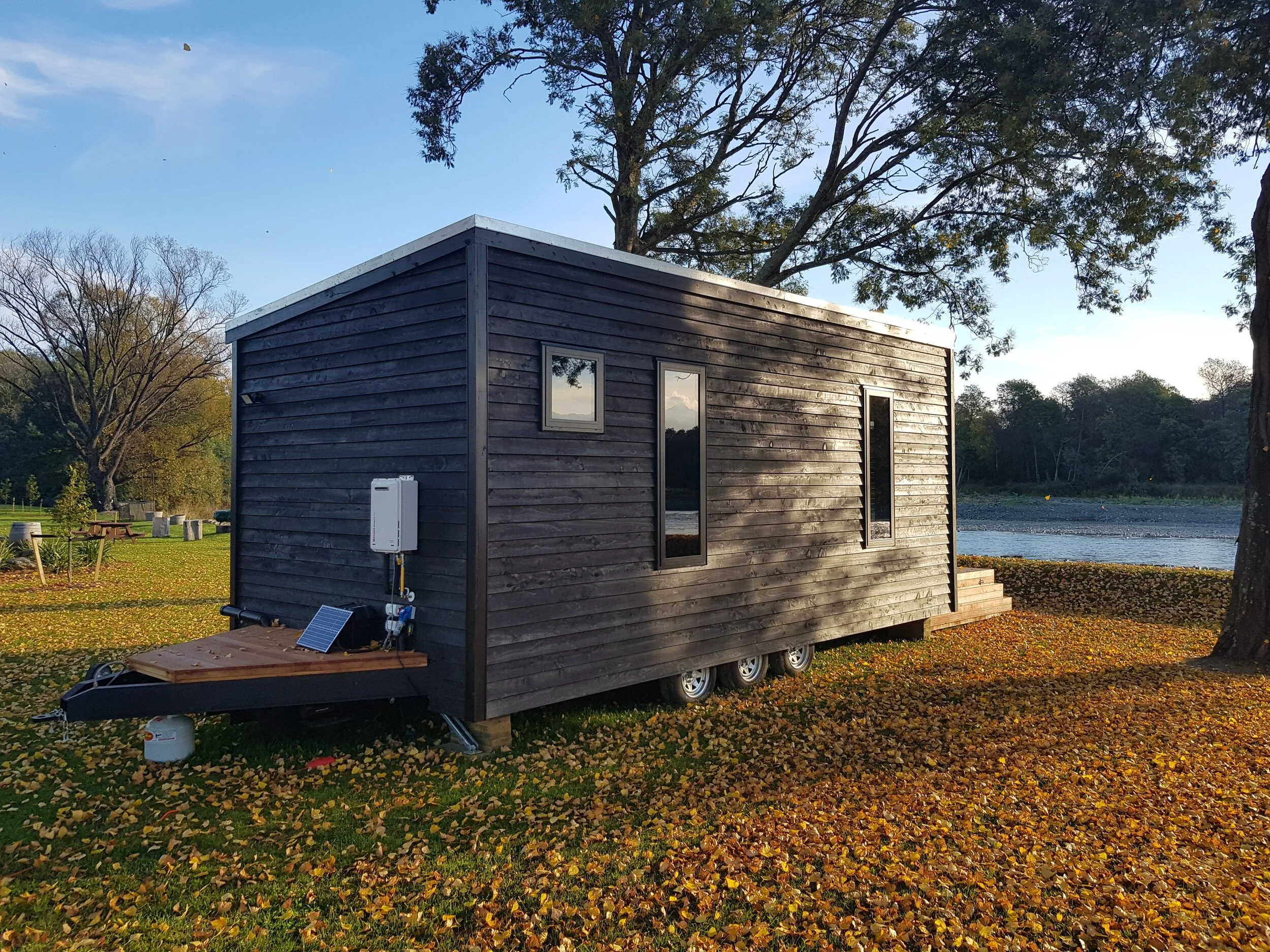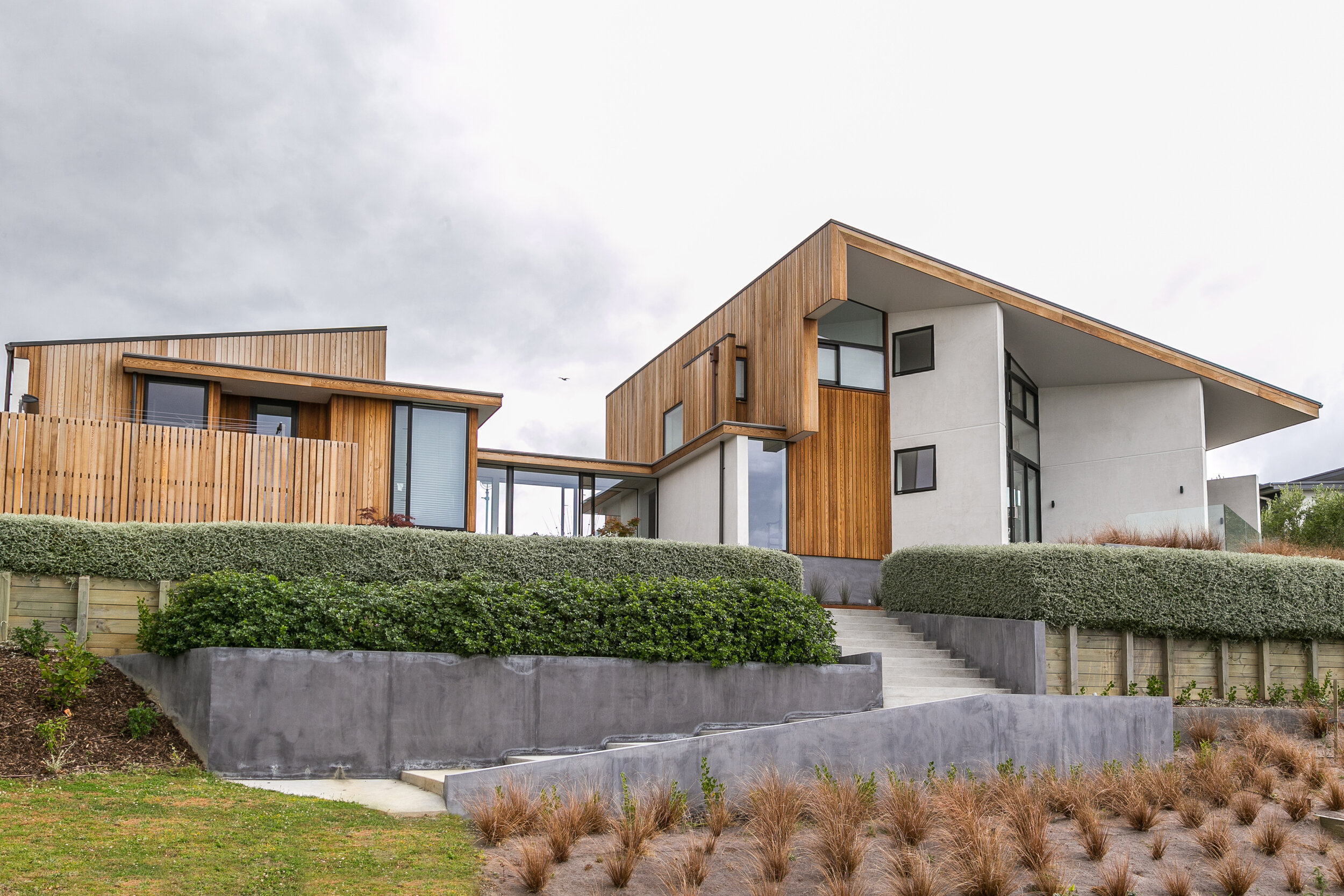
Bringing Your New Home to Life — with Quality, Care and Craftsmanship
Whether you are starting with a full set of plans or just an idea, Fairfield’s experienced team is here to help bring your vision to life. Over the past 30 years, we have built a wide range of high-quality homes and light commercial projects throughout Marlborough — from architectural new builds to energy-efficient family homes.
We take pride in making the building process clear, collaborative, and stress-free. With a strong focus on craftsmanship and client satisfaction, we are here to ensure you love your home — not just on move-in day, but for many years to come.
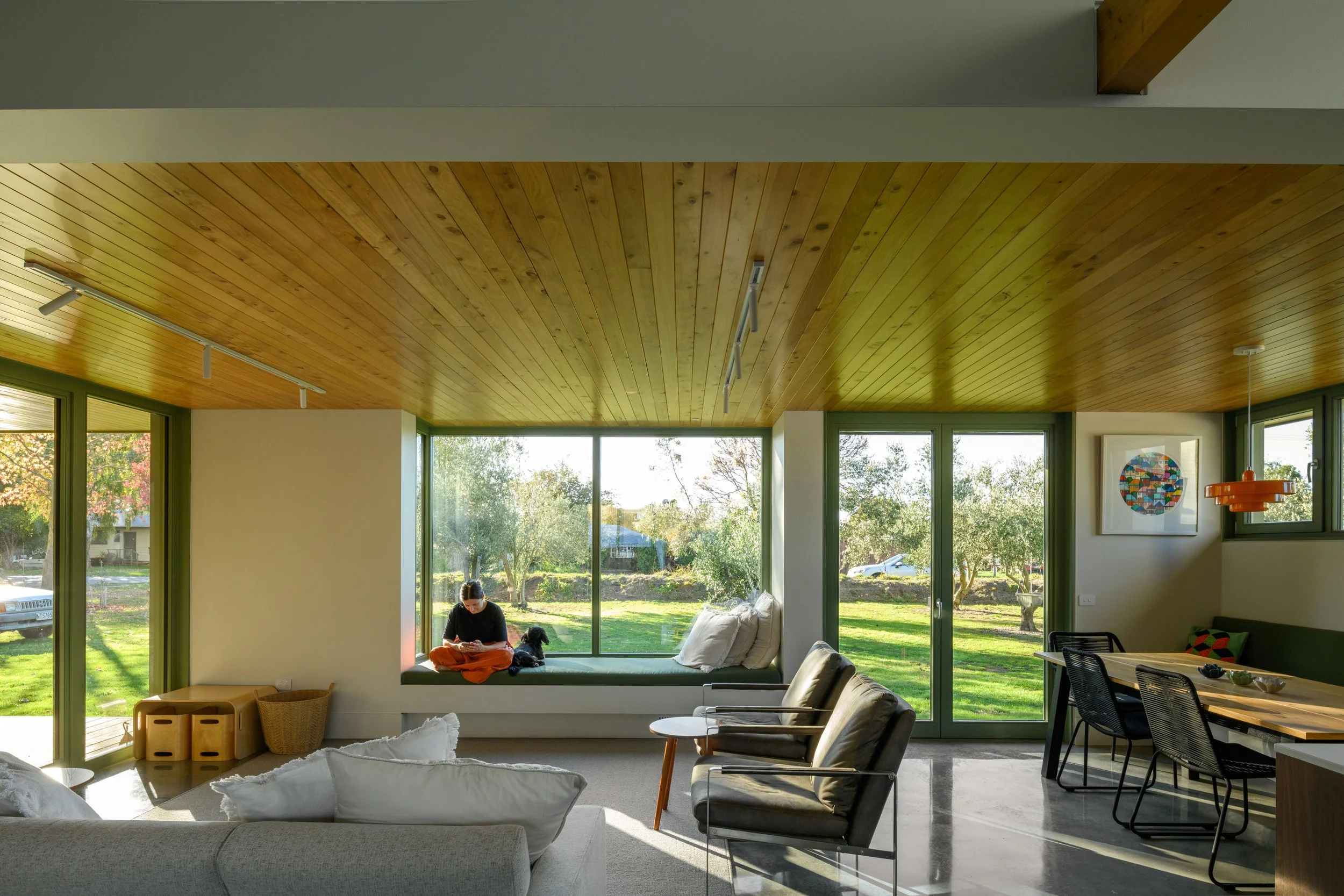
At Fairfield, we understand that building a home is one of the biggest investments you’ll ever make. That’s why we focus on making the process as clear, collaborative, and stress-free as possible, while delivering a home that’s built to last. Here’s why homeowners choose us:
Experience You Can Trust
With over 30 years of building in Marlborough, we’ve developed the skills and knowledge to handle every kind of project - from architectural new builds and extensive renovations to energy-efficient family homes and commercial projects. Our team knows what it takes to deliver quality, on time and on budget.
Collaborative, Client-Focused Approach
Your vision comes first. We listen carefully, offer expert guidance, and keep you involved at every step. From the first sketch to the final handover, we make sure your home reflects your lifestyle, needs, and personality.
Quality Craftsmanship
We take pride in every detail. From the structural integrity to the finishing touches, our builds combine precision, durability, and timeless design. You’ll notice the difference in how your home feels, lives, and lasts.
Sustainability & Energy Efficiency
We build homes designed for the future. Our projects incorporate low-carbon materials, superior insulation, and energy-efficient systems — helping reduce your carbon footprint and making your home warmer, healthier, and more cost-effective to run.
Transparent & Stress-Free Process
We guide you through every stage of construction with clear communication and realistic timelines. You’ll always know what’s happening on site, and we’re there to answer questions and resolve issues promptly, so your experience is positive from start to finish.
Ongoing Support
Our commitment doesn’t end at handover. We provide ongoing support and advice, ensuring you feel confident and cared for long after you move in.
Why build with Fairfield?
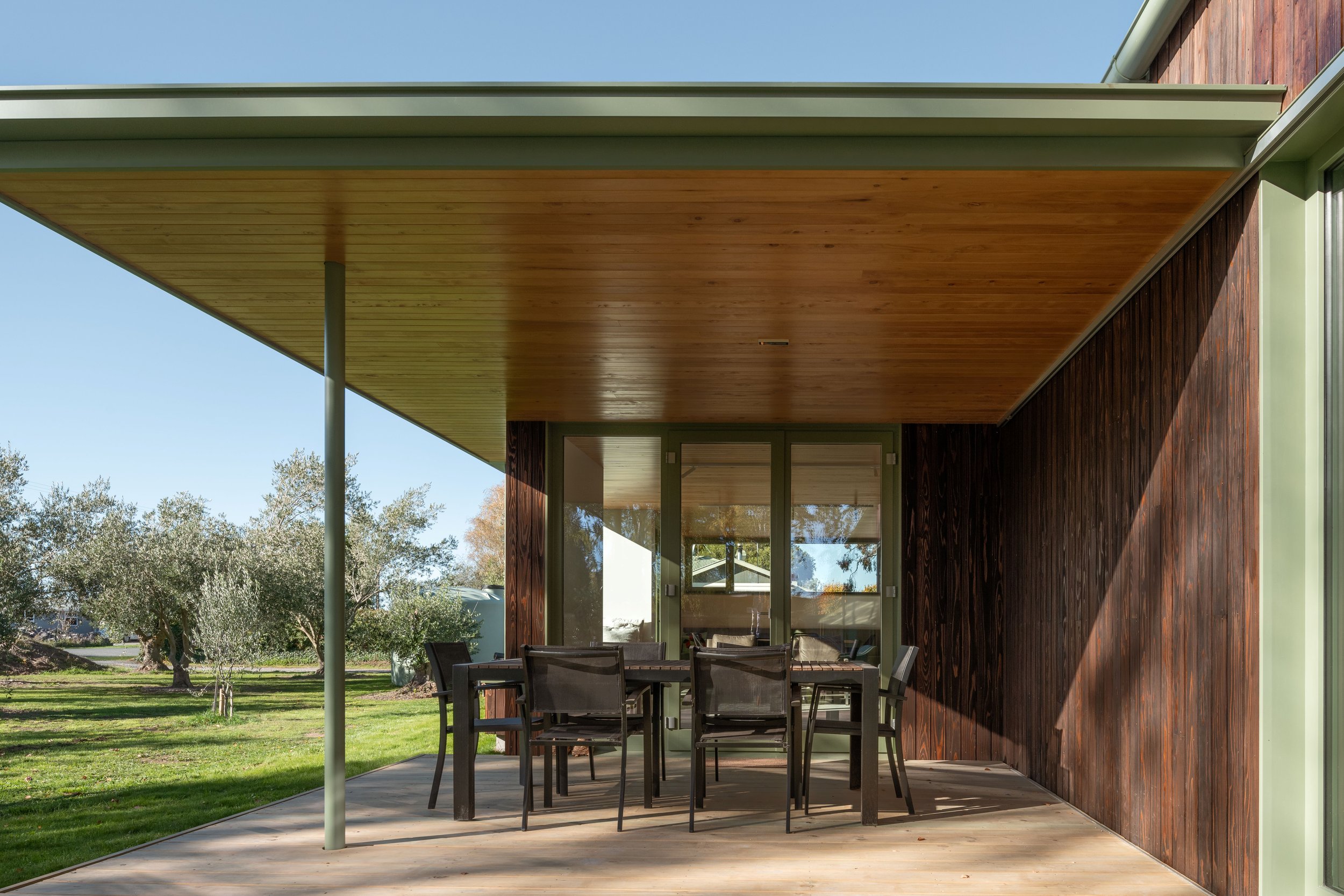
Building Process
-
Every project begins with a conversation. Whether you have detailed plans or just an idea, we take the time to understand your lifestyle, goals, and priorities.
We explore your design preferences, budget, and site considerations to create a vision that truly reflects you.
-
Your input drives the design. We collaborate with architects, engineers, and designers, incorporating your ideas at every step, and combine your vision with our expertise to create a home that’s comfortable, functional, and built to last.
-
Before construction begins, we provide a detailed cost estimate based on your plans and project requirements.
This ensures transparency and helps you make informed decisions.
We work closely with you to refine the budget and align it with your expectations, so there are no surprises along the way.
-
With plans and budget confirmed, our skilled team brings your home to life.
We use sustainable, and high-quality materials and energy-efficient building methods to ensure your home is durable, comfortable, and environmentally responsible.
Regular progress updates, site visits, and open communication keep you informed every step of the way.
-
This is where your house becomes a home. From cabinetry and flooring to lighting and fixtures, we focus on the finishing touches that make a real difference.
Our attention to detail ensures every aspect of your home meets the highest standard of quality.
-
Once construction is complete, we guide you through your new home, explaining systems and maintenance.
Our commitment doesn’t end at handover, we provide ongoing support to ensure you feel confident and cared for long after you move in.
Featured New Builds
Testimonials
