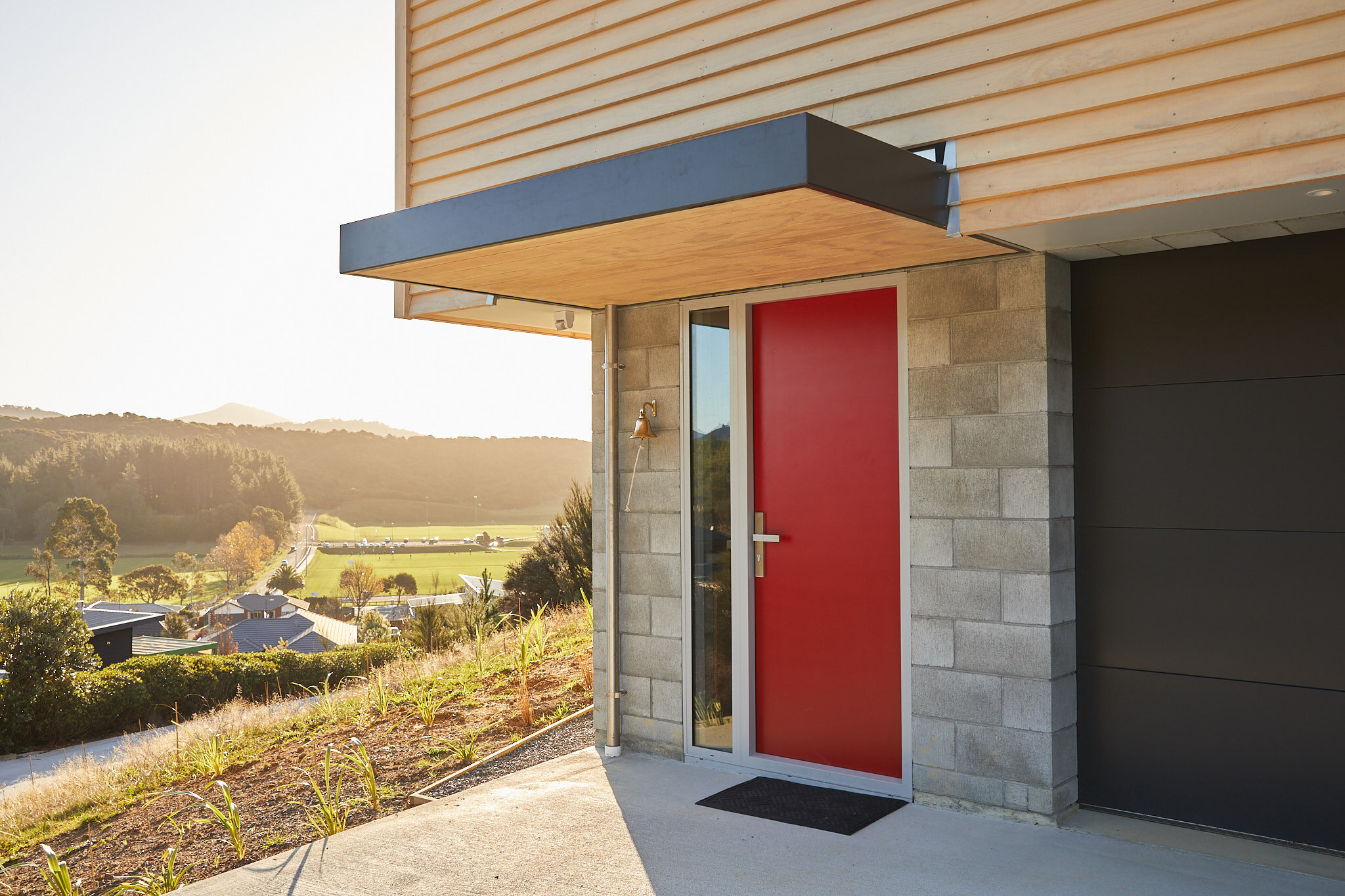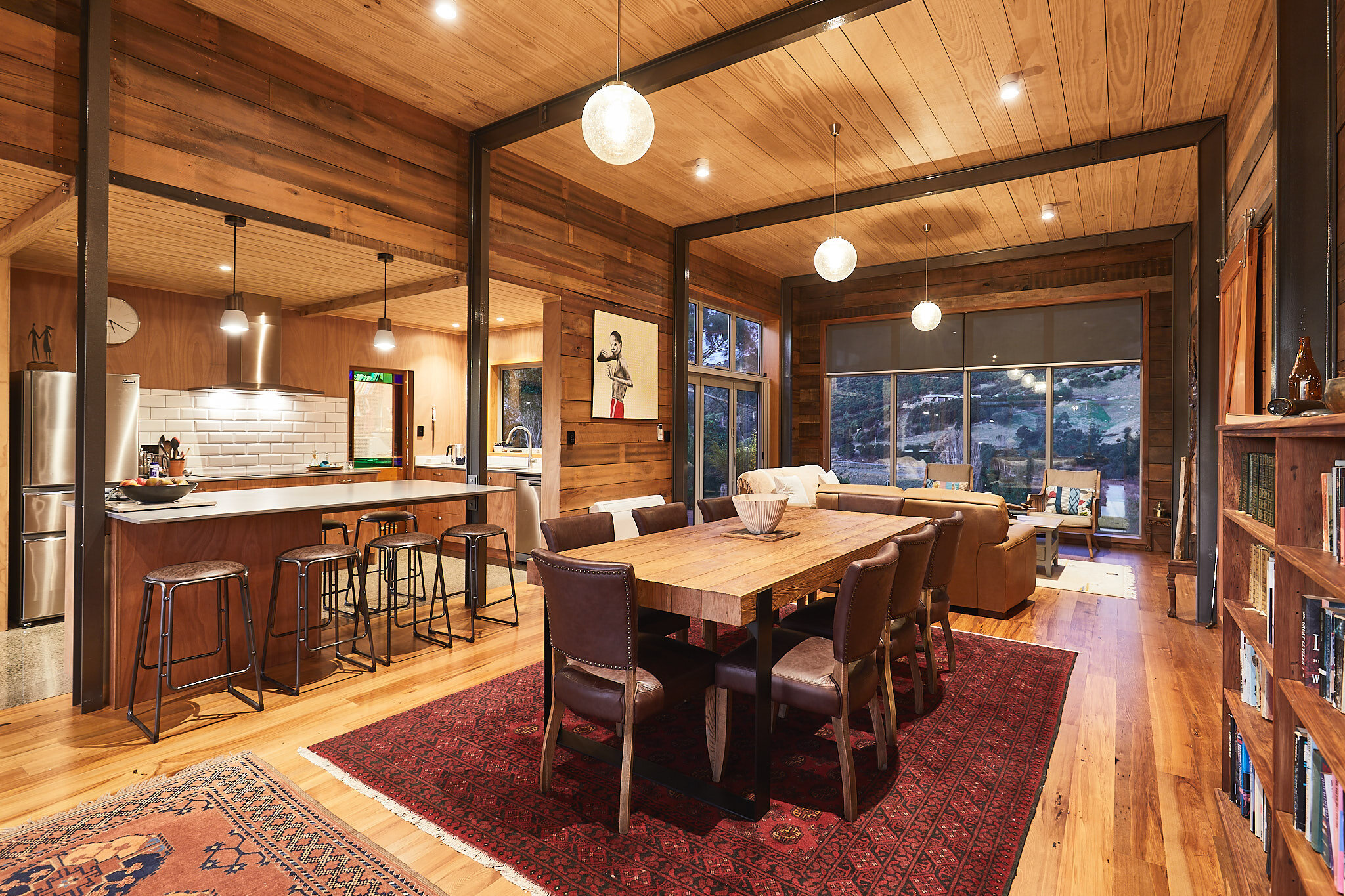
Warmer and healthier living
Building a comfortable home is not all about warmth. It is also about creating interesting spaces to live in and enjoy.
This beautiful home, designed by Tim Barton Architect, is a perfect example. With no GIB or MDF mouldings in the house, it makes the most of plywood linings and timber.
Pine ceilings, recycled Kauri doors, recycled Rimu linings and flooring, and Macrocarpa doors and door jambs. The smell of the timber when stepping in the lounge is one of our favourite aspects of the house!!!
Other cool features are the Formance SIP panels to keep our clients warm by minimising heatloss on otherwise chilly winter’s nights with only marginal heating required. The exterior is clad with clear bandsawn pine weatherboard, a good looking, simple and economic alternative to cedar.
The PV solar panels provide power to all the amazing lighting and electrics of the house.
Achieving this doesn’t have to cost the world either, you just need an open mind, good research and some great advise from us and our wider team.
Floor Area: 250 squ. metres
Year: 2019
Type: New Builds
Location: Waikawa, Marlborough
“Fairfield proved utterly reliable, demonstrated unflagging attention to detail and shared our commitment to building sustainably.
Couldn’t be happier!”


















