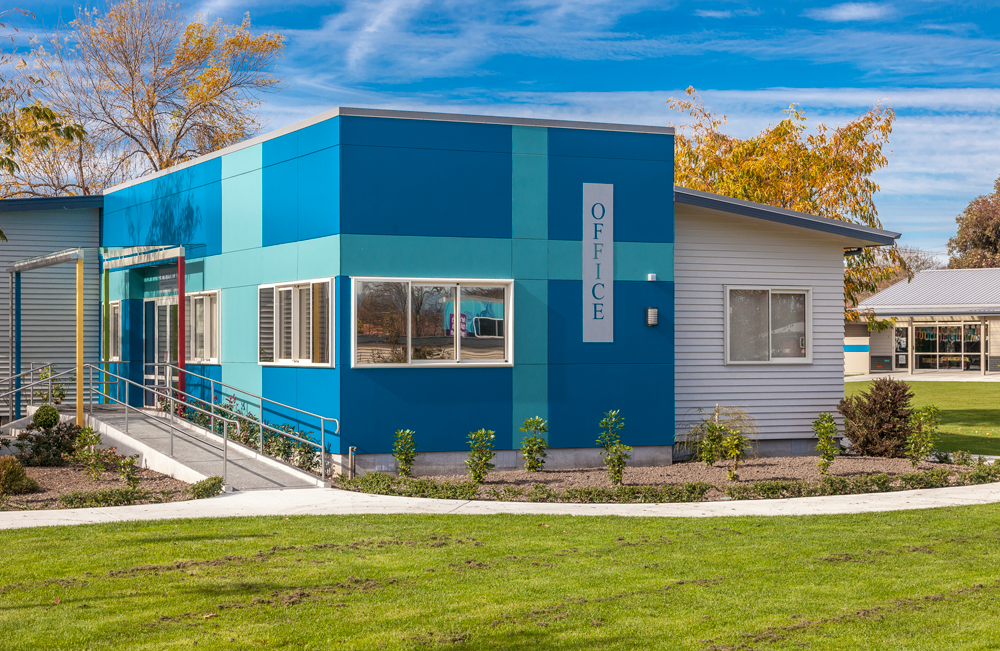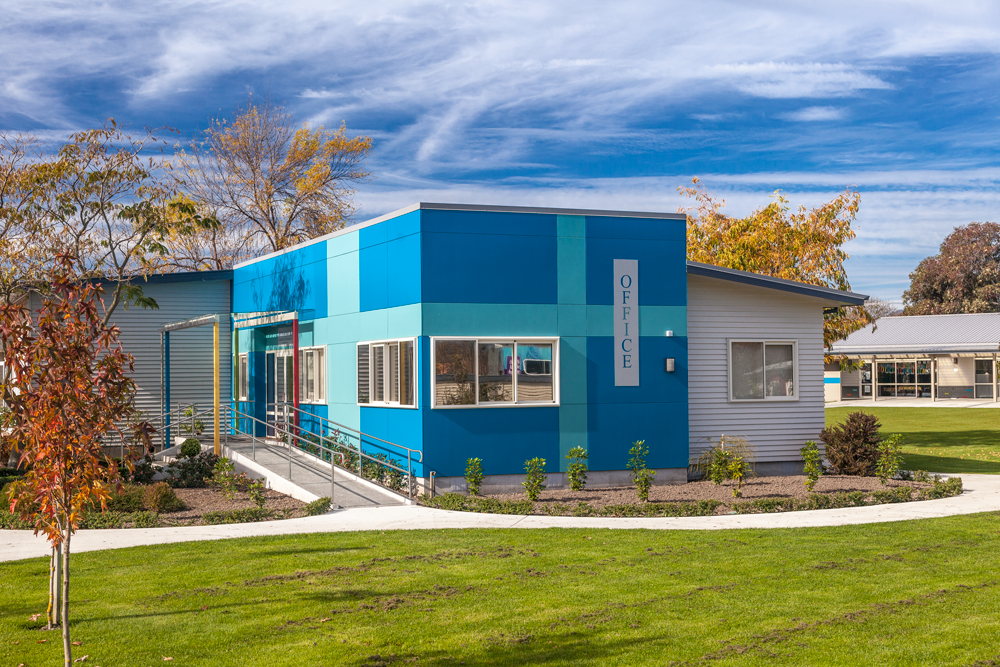
A class above
A new three classroom block, additional office area, upgrade of the schools staff & conference room, accessible toilet and an extensive car-park area were all included in this project.
The three new classrooms are designed to create a Modern Learning Environment with the use of bright & bold colours for an interesting and fun space for the kids.
Even teachers didn’t have to miss out. An additional 100 sqm of office area in conjunction with the conversion of old office spaces into a large staff area and conference room coloured in bold blue to give the teachers somewhere to enjoy their day as well.
Working closely with the school to minimize disruption to their everyday routines while meeting budgets and time-frames were key to a successful outcome.
Floor Area: 330 squ. metres
Year: 2013
Type: Educational Commercial
Location: Renwick

















